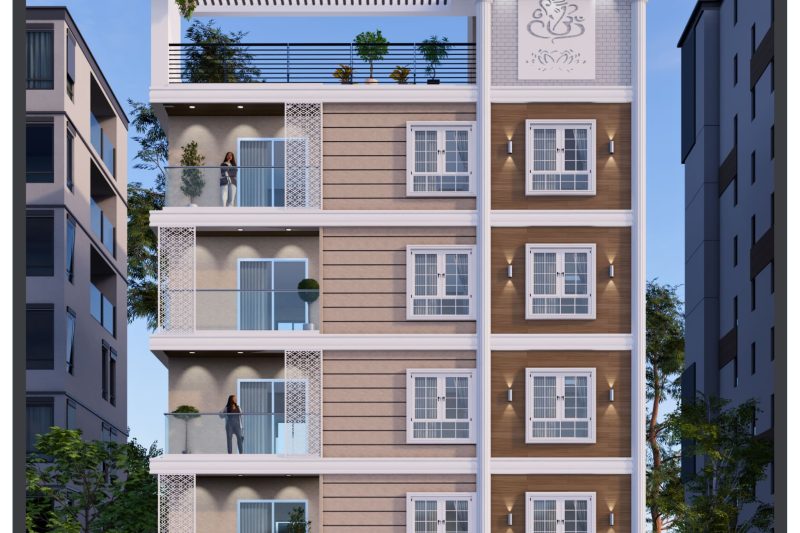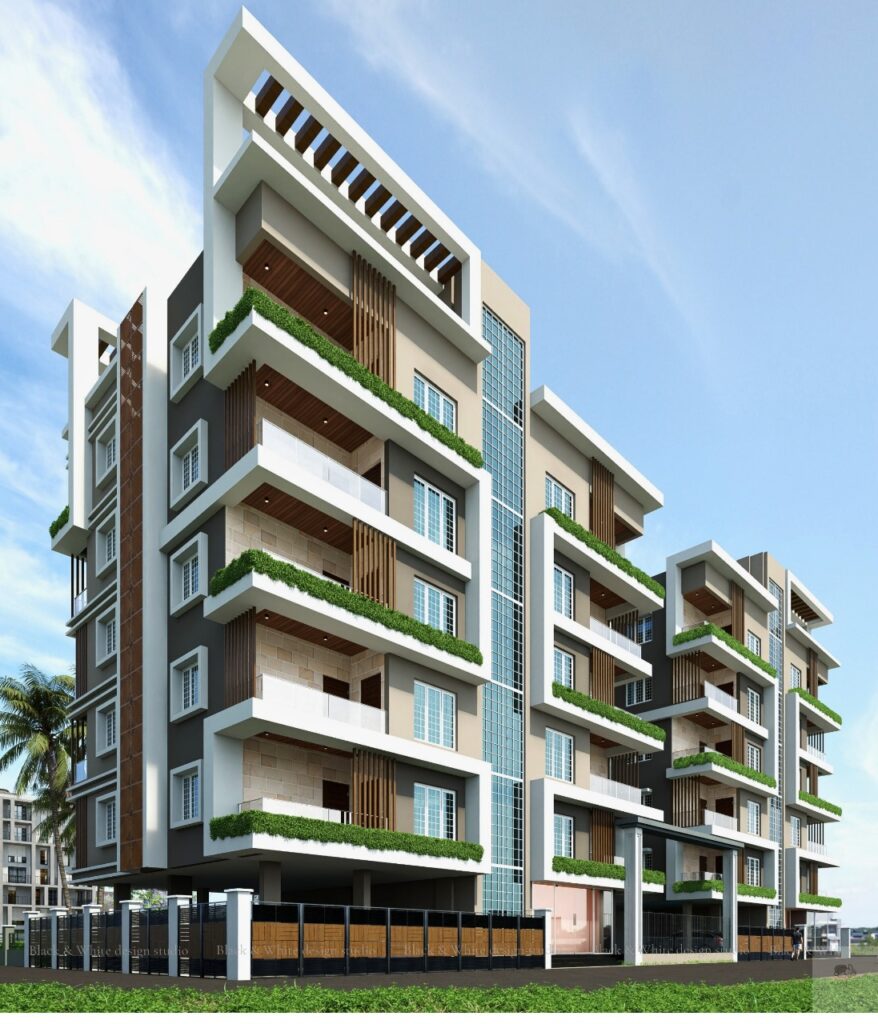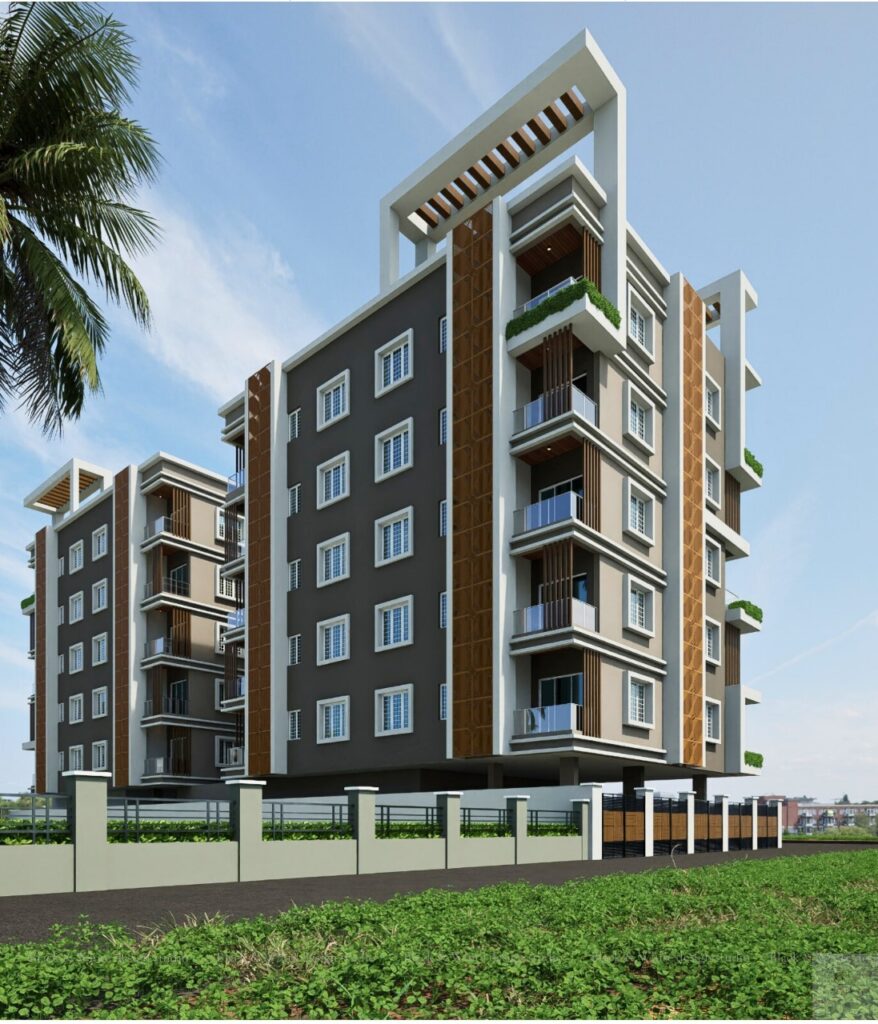


Located on Canal South Road, P4A brings modern living to the heart of Kolkata, near EM Bypass and Durgabari. This thoughtfully designed residential complex offers flexible choices of 2BHK and 3BHK units, each spanning approximately 1500 sq. ft. Set on a compact 4 Cottah plot, it maximizes space efficiency while maintaining elegance. With contemporary architecture and stylish balconies, P4A perfectly blends functionality and aesthetics — just 5 mins from JW Marriott, 10 mins from Science City and Salt Lake Stadium.
4 Cottah
2BHK & 3BHK AVAILABLE
1500 Sq. Ft. Approx.
Apartment Size is customisable on a first come first serve basis.
Whether you’re looking for the perfect commercial property or your dream space in Kolkata, NX Realty is here to make it happen.
Let us help you find the ideal property that matches your vision and goals.
A unit of NX Group.
Welcome to Rohan Abasan, the real estate arm of NX group, renowned for redefining lifestyle and comfort through NX Hotels in Kolkata.
admin@rohanabasan.com
98301 20100, 98308 82898,
8777 034694, 9903348902
P-69, Sec-A, Ground Floor,
Canal South Road,
Metropoliton Co-operative Housing Society Limited,
Kolkata - 700 015